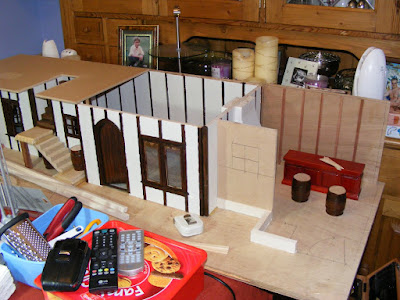Walls all clayed up.
Will cut the spindles down to the level of the small wall and these are what the bay window will sit on.......fingers crossed.
Tuesday, 31 August 2010
First Floor
Rough layout of the First floor. This will consist of the Library / Music room and the Parlour. I want to make the Parlour, which will be a large room, with a large feature window, which will pull out to allow access......not sure how yet though :o)
I want the outer stair area to be a nice feature too.
There will also be a Terrace area. Not sure if they had them in tohose days......but I don't see why not.
Friday, 27 August 2010
Lights
These are the lights I want to use. Probably need 6 wagon wheels, 4 hanging lanterns and about 10 wall lights.
Got them from Ray Storey very authentic looking.
http://www.raystoreylighting.com/home/index.htm
Got them from Ray Storey very authentic looking.
http://www.raystoreylighting.com/home/index.htm
Thursday, 26 August 2010
Wednesday, 25 August 2010
Tavern
Working out the layout of the tavern. Going to put the removable fronts onto a brick wall....so it will look a bit different.
Subscribe to:
Posts (Atom)

















































